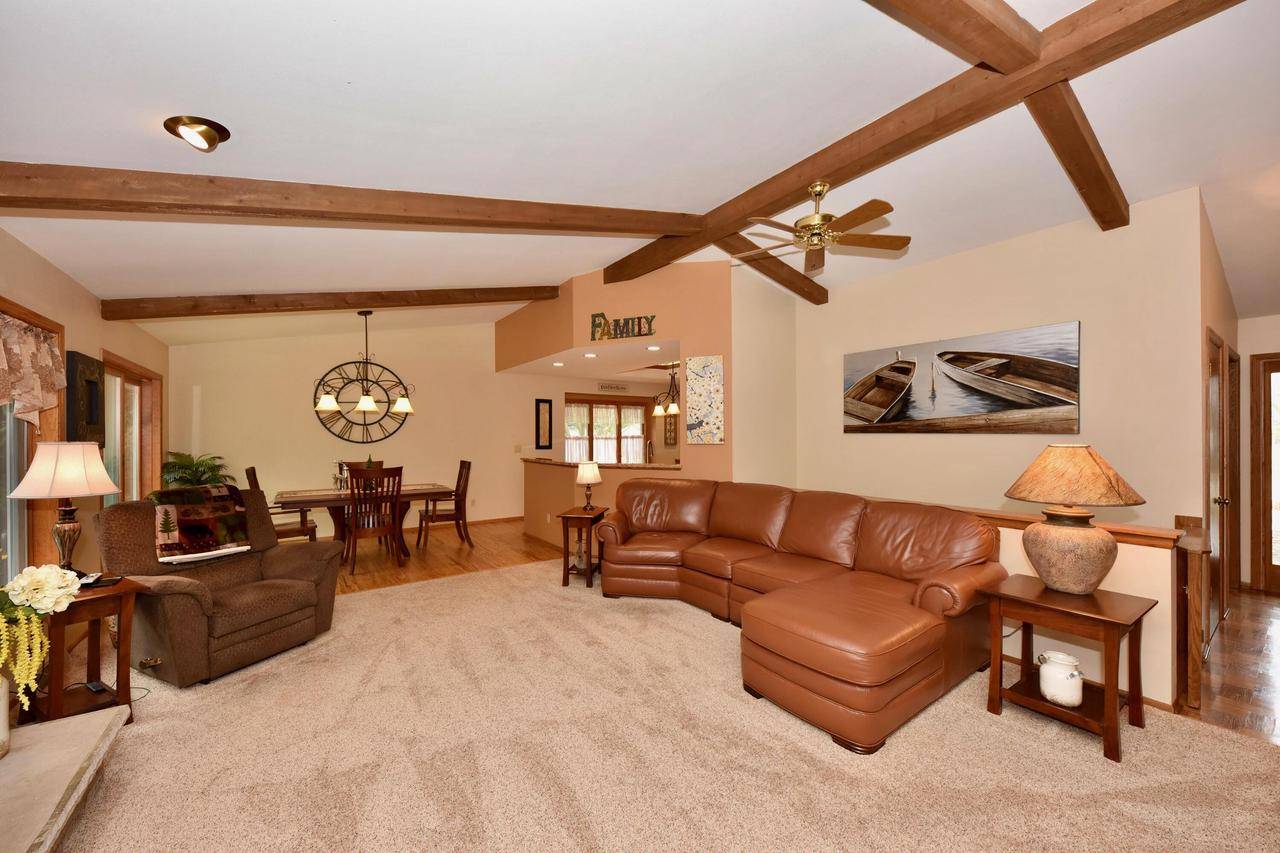Bought with Keller Williams Realty-Lake Country
$442,000
$379,900
16.3%For more information regarding the value of a property, please contact us for a free consultation.
W236N6152 Pine TERRACE Sussex, WI 53089
3 Beds
3 Baths
2,655 SqFt
Key Details
Sold Price $442,000
Property Type Single Family Home
Sub Type Ranch
Listing Status Sold
Purchase Type For Sale
Square Footage 2,655 sqft
Price per Sqft $166
Municipality SUSSEX
MLS Listing ID 1785454
Sold Date 05/11/22
Style Ranch
Bedrooms 3
Full Baths 3
Year Built 1989
Annual Tax Amount $4,079
Tax Year 2020
Lot Size 0.280 Acres
Property Sub-Type Ranch
Property Description
Welcome home to this beautiful 3-bedroom, 3-bathroom ranch in the perfect peaceful neighborhood! Wood-look floors throughout entryway, kitchen, and dining area! Enjoy your living room with vaulted ceilings and natural wood-burning fireplace! Main-level laundry! This home is perfect for families with kids or those who love to entertain. Large finished basement area includes a bar and plenty of area for seating! Full bath with shower stall off lower-level rec room! Additional lower level den is great for a workout room or kids playroom! Out back you will find your beautiful shaped patio made from stamped concrete - perfect for grilling and enjoying time outdoors! New furnace and AC in 2019! Brand new concrete driveway in 2021! Don't let this one slip away!
Location
State WI
County Waukesha
Zoning RES
Rooms
Basement Block, Finished, Full
Primary Bedroom Level Main
Kitchen Main
Interior
Interior Features Water Softener, Cable/Satellite Available, High Speed Internet, Hot Tub, Skylight(s), Cathedral/vaulted ceiling, Walk-in closet(s), Wood or Sim.Wood Floors
Heating Natural Gas
Cooling Central Air, Forced Air
Equipment Dishwasher, Dryer, Microwave, Oven, Range, Refrigerator, Washer
Appliance Dishwasher, Dryer, Microwave, Oven, Range, Refrigerator, Washer
Exterior
Exterior Feature Patio
Parking Features Opener Included, Attached, 2 Car
Garage Spaces 2.5
Building
Sewer Municipal Sewer, Municipal Water
Architectural Style Ranch
Structure Type Aluminum/Steel,Aluminum
New Construction N
Schools
Middle Schools Templeton
High Schools Hamilton
School District Hamilton
Read Less
Want to know what your home might be worth? Contact us for a FREE valuation!

Our team is ready to help you sell your home for the highest possible price ASAP
Copyright 2025 WIREX - All Rights Reserved





