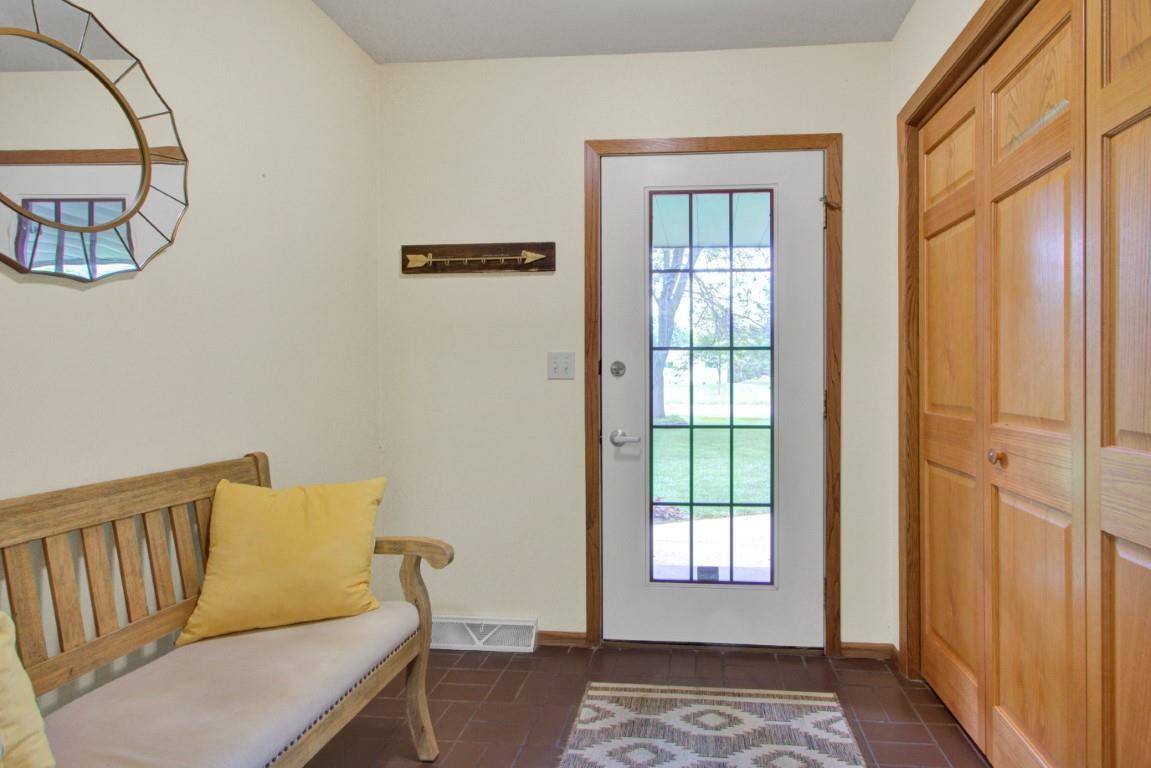Bought with AMAXIMMO LLC
$475,000
$485,000
2.1%For more information regarding the value of a property, please contact us for a free consultation.
2501 RAINBOW DRIVE Plover, WI 54467
4 Beds
5 Baths
3,643 SqFt
Key Details
Sold Price $475,000
Property Type Single Family Home
Listing Status Sold
Purchase Type For Sale
Square Footage 3,643 sqft
Price per Sqft $130
Municipality PLOVER
Subdivision Springville Pond
MLS Listing ID 22203348
Sold Date 09/30/22
Bedrooms 4
Full Baths 4
Half Baths 1
Year Built 1984
Annual Tax Amount $6,429
Tax Year 2021
Lot Size 0.910 Acres
Property Description
This waterfront property is the perfect place to call home. Located on Springville Pond, you will love walking out to your very own oasis. Enjoy entertaining friends and family while utilizing the walk out main level and walk out lower level, deck, pool and large .91 acre lot. It doesn't get much better than going kayaking or fishing right off of your own dock. Home has a fantastic layout offering amazing views through the large windows. You will be impressed by the updated gourmet kitchen, granite countertops, hardwood floors, vaulted ceilings with floor to ceiling stone fireplace accent. There are 4 bedrooms AND an office area (2 monitors, large light up drawing board, desk and shelving included).
Location
State WI
County Portage
Zoning Residential
Body of Water Springville
Rooms
Family Room Lower
Basement Walk Out/Outer Door, Partially Finished, Full
Primary Bedroom Level Upper
Kitchen Main
Interior
Interior Features Carpet, Tile Floors, Vinyl Floors, Wood Floors, Ceiling Fan(s), Cathedral/vaulted ceiling, Smoke Detector(s), Cable/Satellite Available, Walk-in closet(s), Skylight(s), Sauna/Hot Tub, Florida/Sun Room, High Speed Internet
Heating Natural Gas
Cooling Central Air, Forced Air
Equipment Refrigerator, Range/Oven, Dishwasher, Microwave
Appliance Refrigerator, Range/Oven, Dishwasher, Microwave
Exterior
Exterior Feature Irrigation system, Above Ground Pool, Deck
Parking Features 3 Car, Attached, Opener Included
Garage Spaces 3.0
Waterfront Description Pond,Waterfrontage on Lot,101-199 feet
Water Access Desc Pond,Waterfrontage on Lot,101-199 feet
Roof Type Shingle
Building
Sewer Municipal Sewer, Municipal Water
Structure Type Vinyl
New Construction N
Schools
High Schools Stevens Point
School District Stevens Point
Others
Acceptable Financing Arms Length Sale
Listing Terms Arms Length Sale
Special Listing Condition Arms Length
Read Less
Want to know what your home might be worth? Contact us for a FREE valuation!

Our team is ready to help you sell your home for the highest possible price ASAP
Copyright 2025 WIREX - All Rights Reserved





