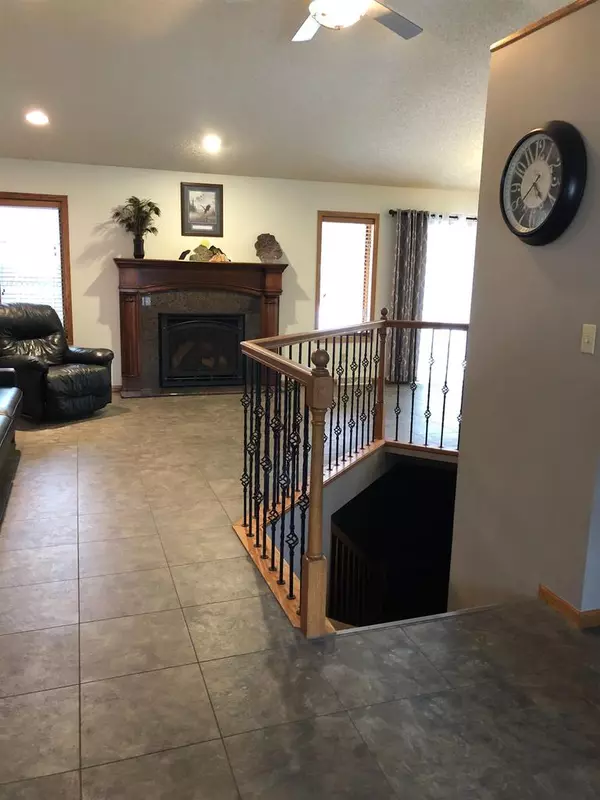Bought with NON-MLS OFFICE
$374,000
$385,000
2.9%For more information regarding the value of a property, please contact us for a free consultation.
3309 OLYMPIA AVENUE Stevens Point, WI 54481
4 Beds
4 Baths
2,700 SqFt
Key Details
Sold Price $374,000
Property Type Single Family Home
Sub Type Ranch
Listing Status Sold
Purchase Type For Sale
Square Footage 2,700 sqft
Price per Sqft $138
Municipality STEVENS POINT
Subdivision Parkwood
MLS Listing ID 22205400
Sold Date 05/31/23
Style Ranch
Bedrooms 4
Full Baths 3
Half Baths 1
Year Built 1994
Annual Tax Amount $5,479
Tax Year 2020
Lot Size 0.500 Acres
Property Sub-Type Ranch
Property Description
Exceptional home on one-half acre lot in the highly sought Parkwood subdivision. With four bedrooms and 3.5 baths enjoy an abundance of space. First floor laundry, vaulted ceiling, open kitchen and dining area with new sunlit windows. Gas fireplace with beautiful marble surround. High quality granite counters and newer upgraded flooring throughout. Master bath has walk in closet, heated mosaic tile floor, and extra large shower. Finished large section of lower level boasts expansive built in desk, family room, bedroom, and full bath with dual access. Relax and enjoy the heated 27 foot pool wrapped completely by decking. Also, a covered deck area for grilling and seating. Backyard shed and fenced garden. Full yard plus garden sprinkler system. Fire pit with custom brick surround. Home warranty. A must see! Drive by and take a look at this high quality property!
Location
State WI
County Portage
Zoning Residential
Rooms
Basement Partially Finished
Interior
Interior Features Carpet, Tile Floors, Vinyl Floors, Cathedral/vaulted ceiling
Heating Natural Gas
Cooling Central Air, Forced Air
Equipment Refrigerator, Range/Oven, Dishwasher, Microwave, Disposal, Washer, Dryer
Appliance Refrigerator, Range/Oven, Dishwasher, Microwave, Disposal, Washer, Dryer
Exterior
Exterior Feature Above Ground Pool
Parking Features 2 Car, Attached
Garage Spaces 2.0
Roof Type Composition/Fiberglass
Building
Sewer Municipal Sewer, Municipal Water
Architectural Style Ranch
Structure Type Brick,Vinyl
New Construction N
Others
Acceptable Financing Arms Length Sale
Listing Terms Arms Length Sale
Special Listing Condition Arms Length
Read Less
Want to know what your home might be worth? Contact us for a FREE valuation!

Our team is ready to help you sell your home for the highest possible price ASAP
Copyright 2025 WIREX - All Rights Reserved





