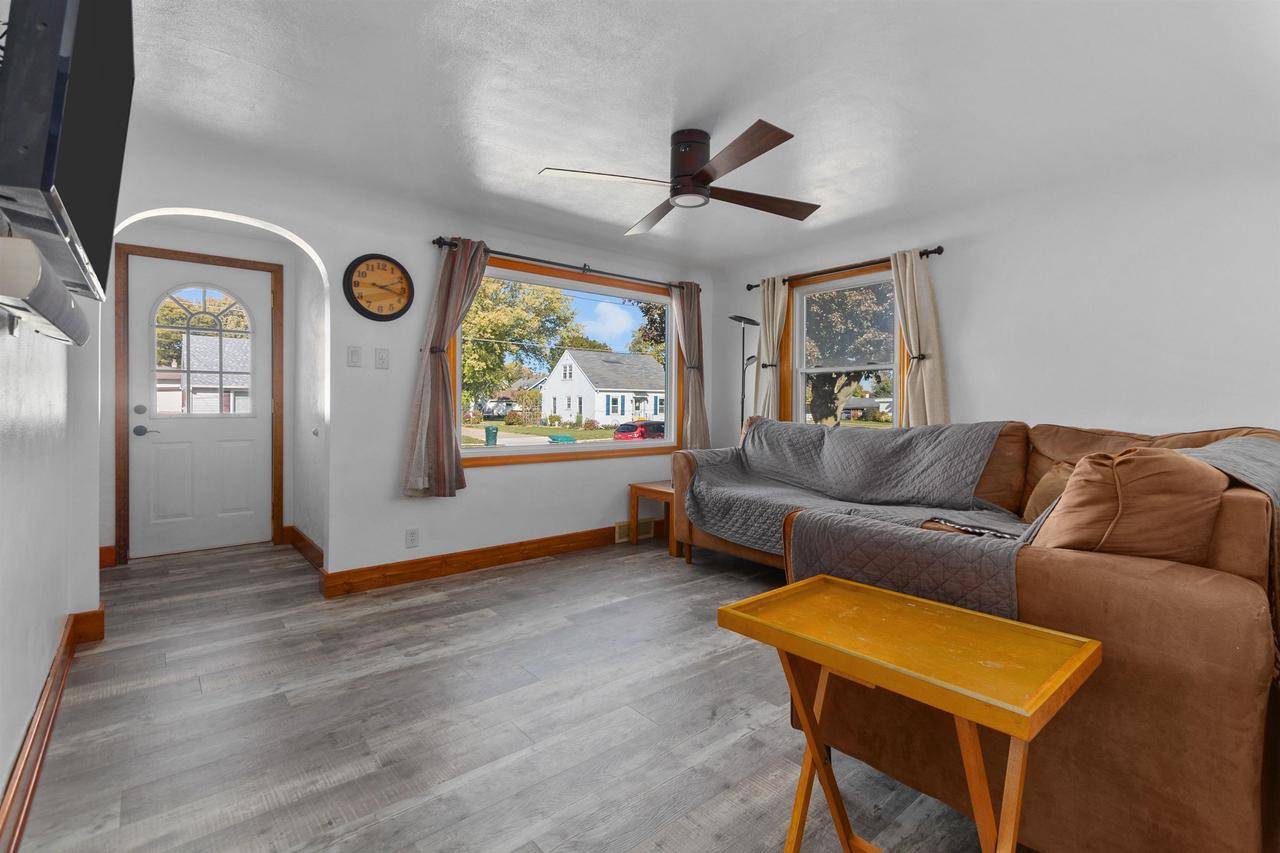Bought with Place Perfect Realty
$227,000
$219,900
3.2%For more information regarding the value of a property, please contact us for a free consultation.
129 ELM STREET Combined Locks, WI 54113
4 Beds
1 Bath
1,210 SqFt
Key Details
Sold Price $227,000
Property Type Single Family Home
Sub Type Cape Cod
Listing Status Sold
Purchase Type For Sale
Square Footage 1,210 sqft
Price per Sqft $187
Municipality COMBINED LOCKS
MLS Listing ID 50282868
Sold Date 01/02/24
Style Cape Cod
Bedrooms 4
Full Baths 1
Year Built 1947
Annual Tax Amount $1,964
Lot Size 6,534 Sqft
Property Sub-Type Cape Cod
Property Description
Comfort abounds! Looking for that gem that has all the work done - you found it! This cape cod has four bedrooms, a full bath on the main level and an extra half-bath in the LL. So many updates - new roof, new LR bay window, injection foam insulation in all exterior walls, new sewer lateral/street/curb/gutter, new 200-amp electrical service w/generator auto-transfer switch, new LVP and carpet thru-out, new furnace & a/c along with Mitsubishi mini-split heat & a/c in the upper level to supply perfect temp control no matter the season. Large completely fenced yard with spacious deck to capture the late-season opportunities for outside entertaining. Attic space above garage and dry basement supplies ample storage. Preferred close 1/2/24. Offers to be presented on Monday, 10/23.
Location
State WI
County Outagamie
Area Fv- Ne-Outagamie Cty Only
Zoning Residential
Rooms
Basement Full, Sump Pump, Block
Primary Bedroom Level Main
Kitchen Main
Interior
Interior Features Wood Floors
Heating Natural Gas
Cooling Central Air, Forced Air
Equipment Dishwasher, Dryer, Refrigerator, Range/Oven, Washer
Appliance Dishwasher, Dryer, Refrigerator, Range/Oven, Washer
Exterior
Exterior Feature Deck, Fenced Yard
Parking Features Attached, 1 Car, Opener Included, 1 Car
Garage Spaces 1.0
Building
Lot Description Sidewalks
Sewer Municipal Water, Municipal Sewer
Architectural Style Cape Cod
Structure Type Vinyl
New Construction N
Schools
School District Kimberly Area
Others
Special Listing Condition Arms Length
Read Less
Want to know what your home might be worth? Contact us for a FREE valuation!

Our team is ready to help you sell your home for the highest possible price ASAP
Copyright 2025 WIREX - All Rights Reserved





